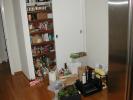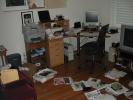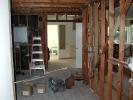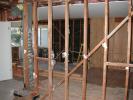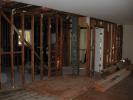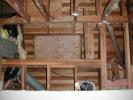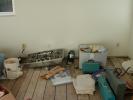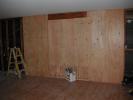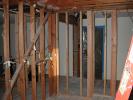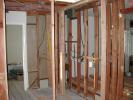 |
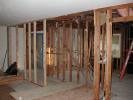 |
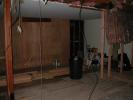 |
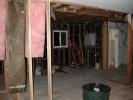 |
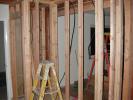 |
||
| 12/15 - Starting to frame the bar area. | 12/15 - Temporary support for the ceiling | 12/23 - The kitchen/living room wall is gone | 12/23 - Looking into the kitchen | 12/23 - Bar and broom closet framed in |
 |
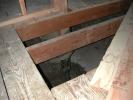 |
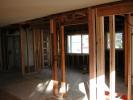 |
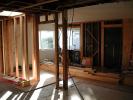 |
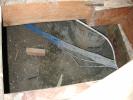 |
||
| 12/23 - The big beam is in | 12/23 - Ready to pour the pier for one of the posts | 12/25 - Looking into the kitchen | 12/25 - Looking towards the dining room | 12/25 - The pier has been poured |
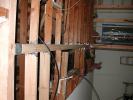 |
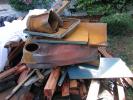 |
||
| 12/25 - Another shot of the big beam | 12/25 - The pieces of the furnace |
