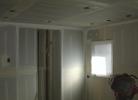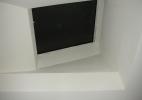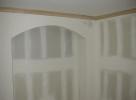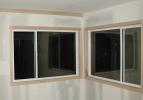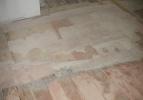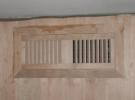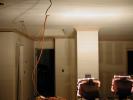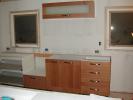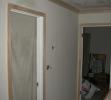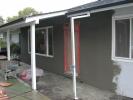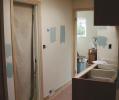 |
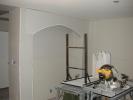 |
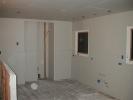 |
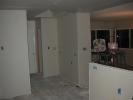 |
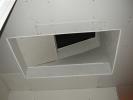 |
||
| 02/02 - Rockin' the house! | 02/02 - It's starting to look like a real room | 02/02 - The kitchen has walls | 02/02 - And so does the bar | 02/02 - Look at the subtle bend in that sheetrock... |
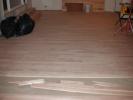 |
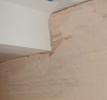 |
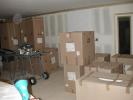 |
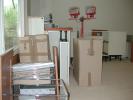 |
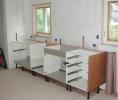 |
||
| 02/17 - The floor marches on | 02/19 - Filler on the completed floor | 02/19 - The cabinets have finally arrived! | 02/21 - Unpacking the cabinets | 02/21 - Installing the first cabinets |
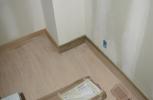 |
 |
 |
 |
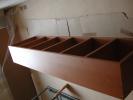 |
||
| 02/25 - Starting on the baseboards | 02/25 - The builtin cabinetry | 02/25 - The lights in the bar cabinets | 02/27 - The pantry cabinets | 02/27 - Building the bookshelf |
